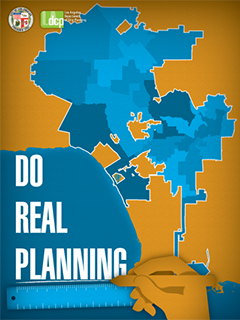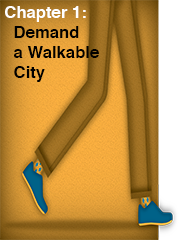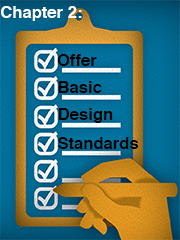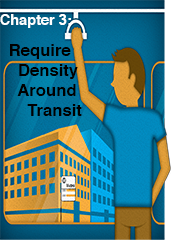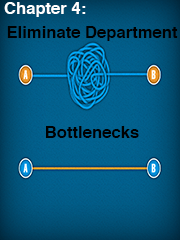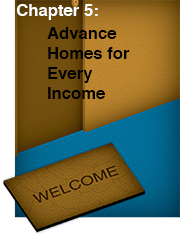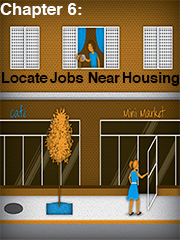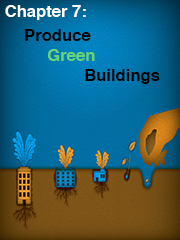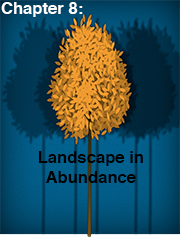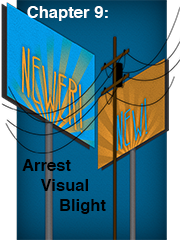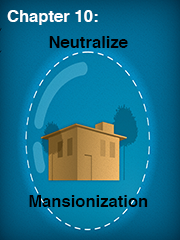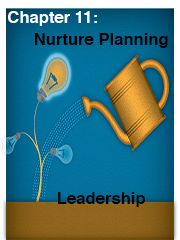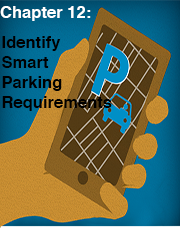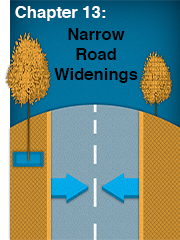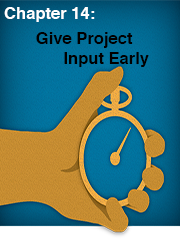Chapter 1: DEMAND A WALKABLE CITY
The answer to one question, more than any other, will tell us whether a project has it right: Does the proposal actively welcome its own users, its neighbors, its passersby? The planning history of Los Angeles exposes our failure to analyze buildings in context. Smitten by the automobile, we trivialized our daily role as pedestrian, our need for inviting storefronts, broad sidewalks, plentiful benches, graceful lighting. We must prioritize the human scale of our built structures and street environments. We must insist that each new project visibly knit people together.
Chapter 2: Offer Basic Design Standards
Too many rules are a bane to growth and development. But too few rules, or misguided rules, can invite shoddy product and shabby boulevards. We must strike the right balance by announcing a handful ofrequirements. Our goal should be to eliminate the sea of stucco boxes, blank walls, street-front parking lots, and other inhospitable streetscapes.
Chapter 3: Require Density Around Transit
We need more jobs and housing for our current residents and for those whose arrival is imminent. At the same time, we must foster our fledgling rail system and its bus partner, to untangle our worsening traffic. The planning solution is elementary: congregate additional density at train and rapid bus stops, and discourage new density where we anticipate no mass transit relief valve.
Chapter 4: Eliminate Department Bottlenecks
The volume of permit applications, our caseloads, and processing time have risen exponentially. Yes, these increases have occurred during years of hiring freezes and unaddressed attrition. But, this Mayor and City Council have pledged to strengthen our numbers. We must respond by ferreting out our systemic slowdowns. Our delayed responses abet inferior
Chapter 5: Advance Homes for Every Income
We own a prized commodity: the power to increase the value of land by making its zoning more lucrative. The property owner need not be the exclusive beneficiary of our pen stroke. In this time of housing crisis, let’s unabashedly exploit this asset for the common good. Every upzoning should carry with it an obligation to provide, preferably through on-site units but at least via monetary contribution, housing for the poor and middle class. We can all win.
Chapter 6: Locate Jobs Near Housing
The time for segregating jobs from housing in Los Angeles has passed. The age of unrelenting sprawl has met its match in intolerable commute times. Fortunately, we have several stale business boulevards and districts that are ripe for reno-vation; in these traditionally commercial-only locations, we must include both jobs and housing in the new mix.
Chapter 7: Produce Green Buildings
We are late to the party. The City’s codes must be overhauled to require, or at the very least incentivize, building materials, systems, and methods that are health conscious and environmentally friendly. We planners should not wait for such new rules to hit the books. Let’s announce today a menu of benefits that any developer who will commit to building a LEED certified project can expect in return from our department.
Chapter 8: Landscape in Abundance
The Mayor has challenged us to plant a million trees. But most development proposals still only offer to meet the minimum requirements for landscaping; many do not even rise to that level. We must rewrite our project submission requirements and our landscaping mitigation mea-sures to show our seriousness and solidarity of purpose on adding shrubs, vines, and trees to create an urban forest.
Chapter 9: Arrest Visual Blight
Amidst the clutter of power lines, slapdash signage, and the demolition of our historic gems, it is difficult to find visual calm on our streets. The Planning Department has a key role to play in reducing the built intrusions into the lives of our residents. We must seek phased above-ground wires, controlled limitation of signage to appropriate districts, numbers, and sizes, and preservation of our historic resources.
Chapter 10: Neutralize Mansionization
Neighborhoods zoned single family deserve our protec-tion. The most pervasive threat they face is the replacement of existing homes with residences whose bulk and mass is significantly larger than the street’s current character— sacrificing greenery, breath-ing room, light, and air. Let’s be the champions of a city-wide solution to p revent out-of-scale residences.
Chapter 11: Nurture Planning Leadership
Professional planning advice has been supplanted in this City with politically engineered compromise. Decades of this behavior have produced a reticent Planning Department that bends freely to both elected officials and fellow departments. We must alter this culture by standing strong for one thing at all times: advocacy of sound planning. Courageous and cogent planning must be rewarded and its practitioners promoted to positions of leadership.
Chapter 12: Identify Smart Parking Requirements
Our long-standing love affair with the auto-mobile has led us to mandate acres of parking spaces and parking lots that often occupy prime street frontage. We must revisit our “one size fits all” suburban parking standards, and replace them with project and location-specific tools such as parking maximums, pooled parking, automated stacked parking, and other emerging techniques.
Chapter 13: Narrow Road Widenings
The most overused mitigation measure in the City is the requirement that the road adja-cent to a project be widened to appease the introduction of additional people. This rarely solves, and often invites, more passenger car congestion, and typically undermines our walkability goals. We must categorically reject nonsensical road widenings.
Chapter 14: Give Project Input Early
A hallmark of our passivity has been to offer our advice so late in the development process as to be irrelevant. We routinely hear “the plans have been finished for months” or “the cost of making that change would be prohibitive.” The Planning Department must reorganize its case intake process and provide preliminary guidance, o r outright rejection of the case as incomplete, within sixty days after an application is filed.
