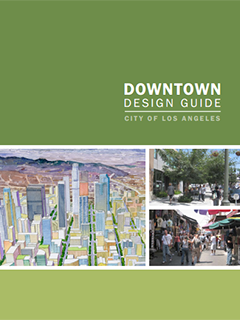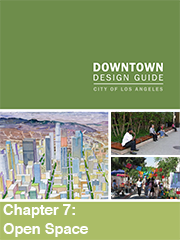Chapter 1: Introduction and Overview
- Areas to which the design guide applies/ Relationship to other regulations
- Application of Design guide to projects/ Definition of projects
- How to use the design guide
- Review Process
- Amendments to the design guide
- Design principles for creating a livable downtown
- Encouraging creativity and innovation
Chapter 2: Sustainable Design
- Neighborhood design
- Street and alley design
- Site and landscape design
- Building Design
Chapter 3: Sidewalks and Setbacks
A Sidewalks
- Design sidewalks that are walkable and accommodate a variety of uses
- Design sidewalks to accommodate and support large street trees and to collect stormwater, providing continuous parkways where feasible
- Where it is not feasible to plant street trees in continuous landscaped parkways, provide large street wells with gap-graded soil beneath the sidewalk
- Install and maintain streetscape improvements on all streets adjacent to a project
B Setbacks
- Provide setbacks appropriate to the adjacent land use and district
Chapter 4: Groundfloor Treatment
- Ground floor treatment along retail streets
- Ground floor treatment along other streets
- Ground floor treatment along all streets
Chapter 5: Parking and Access
- All parking and access
- Stand-alone parking structures
- Alleys and building walls facing alleys
Chapter 7: On-Site Open Space
- Provide publicly accessible open spaces at street level that provide pedestrian linkages throughout Downtown.
- Provide adequate open space to serve residents
- Establish a clear hierarchy of common open spaces distinguished by design and function to create an connected pedestrian realm conducive to both active and passive uses
- Incorporate amenities that facilitate outdoor activities such as standing, sitting, strolling, conversing, window-shopping and dining, including seating for comfort and landscaping for shade and aesthetics
- Use landscape elements to provide shade and other functional and aesthetic objectives
- Design open space areas so as to lend them the character of outdoor rooms contained by buildings
Chapter 8: Architectural Detail
- Horizontal variation
- Vertical variation
- Materials
- Windows and doors
- Glazing
- Lighting
- Security grills and roll-down doors and windows
- Minimizing impacts on neighbors
Chapter 9: Streetscape Improvements
- Responsibilities of the City and other public agencies
- Responsibilities of the Developer or Lead public agency
- Sidewalk improvement where future roadway widening may occur
- Curb extensions and crosswalks
- Paving pattern
- Street trees
- Street lights
- Streetscape project approval and permits
Chapter 10: Signage
- Master sign plan
- Signage guidelines by type
- Signage guidelines for all sign types












