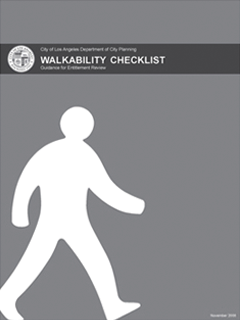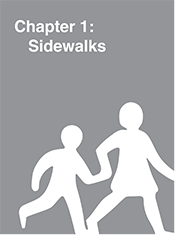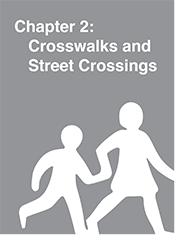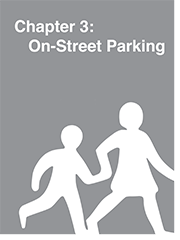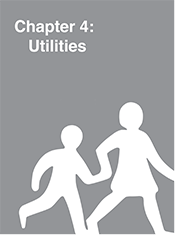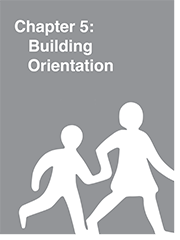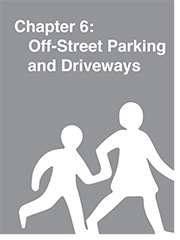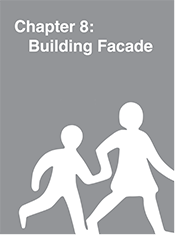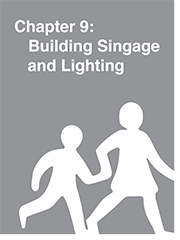Chapter 1: Sidewalks
Support ease of pedestrian movement and enrich the quality of the public realm by providing appropriate connections and street furnishings in the public right of way.
- Delineate the pedestrian corridor
- Provide for pedestrian safety and comfort
- Encourage pedestrian travel
- Create active environments by supporting a variety of pedestrian activities
- Create, preserve, and enhance neighborhood identity and "platemaking"
- Comply with governmental regulations for all improvements in the public right-of-way
Chapter 2: Crosswalks and Street Crossings
Pedestrian safety is the primary concern in designing and managing street crossings. Crossings that are safe, easy to use and well-marked support active, pedestrian-friendly environments and link both sides of the street physically and visually.
- Appropriately locate street crossings in response to the anticipated traffic flow and convenience of the pedestrian
- Provide for pedestrian safety and comfort
- Increase the level of caution of pedestrians and motorists
- Create a link between the two sides of the street or mark a block’s mid-point or end-point
- Ensure crosswalks are in compliance with Departments of Transportation and Public Works regulations
Chapter 3: On-Street Parking
On-street parking is often desired in residential and commercial areas for its convenient access to street front entrances. Residents, shoppers, and businesses are amenable to limited slowing of traffic as a trade-off for the economic benefits of on-street parking.
- Maximize on-street parking
- Directly serve adjacent street front entrances with on-stree parking
- Create a buffer between pedestrians and the roadway
Chapter 4: Utilities
The disruption of views and visual pollution created by utility lines and equipment should be minimized.
- Locate utilities in areas that preserve the character of the street and neighborhood
- Minimize the impact of utilities on the visual environment
- Minimize the impact of utilities on the pedestrian path of travel
- Ensure the location of utilities in the public right-of-way complies with governmental and utility regulations
Chapter 5: Building Orientation
Use the relationship between building and street to improve neighborhood character and the pedestrian environment.
- Enliven the public realm by siting buuildings, so they interact with the sidewalk and the street
- Contribute to a sense of human scale
- Support ease of accessibility to buildings
Chapter 6: Off-Street Parking and Driveways
The safety of the pedestrian is primary in an environment that must accommodate pedestrians and vehicles.
- Ensure that clear and convenient access for pedestrians is no minimized by vehicular needs
- Eliminate auto-pedestrian conflicts
- Increase awareness between pedestrians and motorists
- Maintain the character of a pedestrian friendly street
Chapter 7: On-Site Landsacaping
Contribute to the environment, add beauty, increase pedestrian comfort, add visual relief to the street, and extend the sense of the public right-of-way.
- Add visual interest
- Differentiate the public pedestrian zone from the private zone
- Enhance pedestrian comfort
- Create a neighborhood identity and contribute to "platemaking"
Chapter 8: Building Facade
Use the design of visible building facades to create/reinforce neighborhood identity and a richer pedestrian environment.
- Incorporate features on the building facade that add visual interest to the environment
- Create compatibility between buildings, street, and neighborhood through architectural elements that add scale and character
- Provide views beyond the street wall to enhance the public’s visual environment
- Use views beyond the street wall to enhance the public’s visual environment
Chapter 9:Building Signage and Lighting
Strengthen the pedestrian experience, neighborhood identity and visual coherence with the use of building signage and lighting.
- Create visual cues for pedestrians
- Complement the character of nearby buildings and the street
- Add human scale to the environment
- Enhance pedestrian safety and comfort
