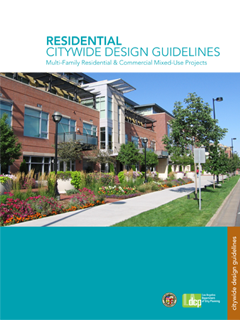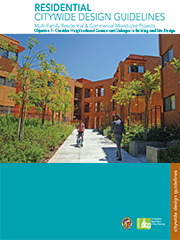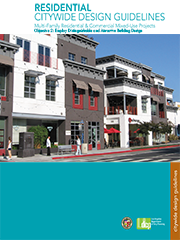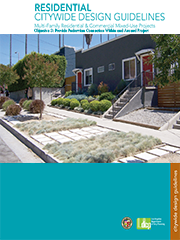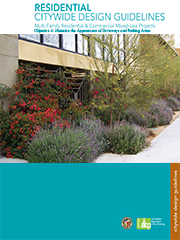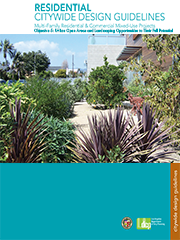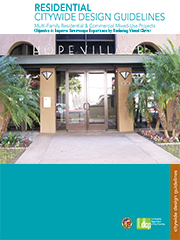Introduction: Residential Citywide Design Guidelines - How to use it.
Introduction and relationship to other plans.
- Background
- Purpose of this document
- How are the guidelines applied
- How to use the guidelines
- Relationship between the General Plan, Zoning Code, Citywide Guidelines, and Community-Specific Design requirements
Objective 1: Consider Neighborhood Context and Linkages in Building and Site Design
Site development in terms of public space, accessibility, building entrances, public amenities, and designing with the surrounding neighborhood in mind.
- Site Planning- Work with the location topography etc. that the site has to offer. Utilize the site to create a continuous street flow, especially with small and graded lots and incorporate pedestrian amenities and gathering spots into the site. Make large sites more accessible by providing well-lit and shaded paseos and passageways.
- Building Orientation- Ensure there is visible ground floor entry, and that the front façade of the building corresponds with its surroundings.
- Entrances- The entrances must connect to the street and with the rest of the building. There should be landscaping and variation with materials. Overall, the site should be pedestrian friendly and open to all mobility levels. Include ground floor retail in mixed-use projects to create an active street environment.
- Relationship to Adjacent Buildings- Ensure that the development flows well with surrounding structures both in massing and design. Include space between buildings, and use various colors, textures and materials to keep visual interest.
Objective 2: Employ Distinguishable and Attractive Building Design
Ensure that the development flows well with surrounding structures both in massing and design. Include space between buildings, and use various colors, textures and materials to keep visual interest.
- Building Façade- Design to pedestrian scale, but also add variations in materials, colors, windows, and balconies to the façade so that it is aesthetically pleasing. To enhance safety, windows should be directed towards the street.
- Building Materials- Use a variety of building materials that are of good quality and convey a sense of permanence. Have variations in fencing heights, materials, and texture.
- Special Design Considerations for Historic Properties- Original materials of the building should not be masked or altered. Remove non-historic additions or features to expose original designs and repair deteriorated features. Windows and door frames should not be altered
Objective 3: Provide Pedestrian Connections Within and Around the Project
Enhance pedestrian experience by providing amenities such as wider sidewalks, pedestrian lighting and seating, vegetation lined sidewalks, on-street parking and safe street crossings.
- Sidewalks- Create new, straight sidewalks to provide a pathway for pedestrians and include buffers between the sidewalk and street with landscaping. Include pedestrian amenities, such as lighting, bike racks, benches, and bus shelters.
- Crosswalks/Street Crossings for Large-Scale Developments- With crosswalks, it is crucial that the street markings and traffic lights are visible to provide pedestrian safety. Creating curb extensions and a smaller curb radius makes pedestrians more visible to street traffic. Diagonal crosswalks allow pedestrians to walk shorter distances across the street.
- On-Street Parking- It is most efficient and safest for pedestrians to have parallel or angled parking.
Objective 4: Minimize the Appearance of Driveways and Parking Areas
Visually reduce the appearance of parking areas, through creating aesthetically pleasing and pedestrian friendly parking structures and lots.
- Off-Street Parking and Driveways- Keep sidewalks continuous to provide pedestrian safety. Screen parking with vegetation or build subterranean parking. Design parking structures that do not clash with the surrounding buildings.
Objective 5: Utilize Open Areas and Landscaping Opportunities to their Full Potential
Methods to keeping landscaping and paved areas balanced as well as providing open space for pedestrians.
- On-Site Landscaping- Maintain a balance between landscaping and pavement. Make sure the landscaping compliments the building both functionally and architecturally and use drought tolerant to conserve water. Incorporate low impact development strategies to maximize on-site capture of storm water.
- Open Space and Recreation facilities Landscape all open areas. Provide balconies and amenities such as community gardens and tot lots to promote interaction between residents.
Objective 6: Improve the Streetscape Experience by Reducing Visual Clutter
Practices to avoid overwhelming building fronts by creating unique, organized signage, reducing the visual appearance of commercial utilities (HVAC units and utility boxes) and enhancing safety by lighting pedestrian pathways.
- Building Signage- Place signs in areas that do not overpower the building. Create well-designed signage that is proportional and permanent.
- Lighting and Security- Include lighting to accentuate the architectural details and increase pedestrian safety.
- Utilities Place utilities in side yard setbacks or landscaped areas where they cannot be seen. Screen and hide rooftop equipment and trash facilities to eliminate visual clutter.
