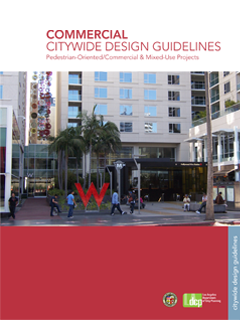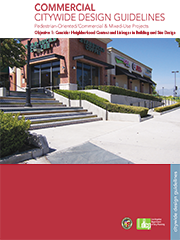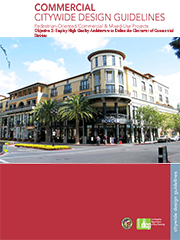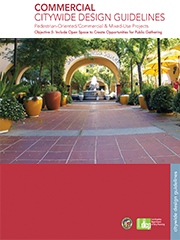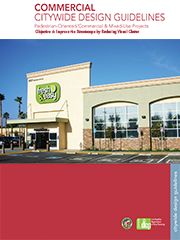Introduction: Commercial Citywide Design Guidelines - How to use it.
Introduction and relationship to other plans.
- Background
- Purpose of this document
- How are the guidelines applied
- How to use the guidelines
- Relationship between the General Plan, Zoning Code, Citywide Guidelines, and Community-Specific Design requirements
Objective 1: Consider Neighborhood Context and Linkages in Building and Site Design
Site development in terms of public space, accessibility, building entrances, drive-thru elements and public amenities.
- Site Planning- Position the building frontages so there is room to provide an open, central common space for pedestrians, such as plazas and fountains. Work with pre-existing features such as alleys and pathways. Include pedestrian amenities such as bike racks.
- Building Orientation- Orient the buildings to define the street edge and engage pedestrians.
- Entrances- Entrances should be human scale, provide shelter for pedestrians, and accommodate people of all mobility levels. Make entrances that are attractive and inviting.
- Relationship to Adjacent Buildings- Make sure that new buildings are compatible to the ones around them. Create transitions between commercial and residential areas. Have variations in the building façade while keeping an overall design theme and connecting to the pedestrian.
Objective 2: Employ High Quality Architecture to Define the Charcter of Commercial Districts
Construct development that can maintain pedestrian scale, create unique building façade and form, give techniques for building materials, provide methods to design storefronts that will enhance pedestrian activity, and sensitively develop historic structures.
- Pedestrian Scale- Maintain human scale with ground floor retail, and differentiate the ground floor from the upper floors with architectural features.
- Building Façade and Form-Include variations in the façade so that it is not boring and monotonous. Entries, awnings, etc. should be proportional to the building. Have functional balconies, with doors and windows that are oriented towards the street.
- Building Materials- Use appropriate building materials that flow with the chosen architectural style and convey a sense of permanence. Create texture and visual interest with the building materials or landscaping.
- Storefront Character- Storefronts should portray a sense of individuality while still staying connected to the common architectural style of the area. Utilize windows to create a visual connection between the interior and exterior. Have landscaping and awnings to accommodate pedestrians.
- Special Design Considerations for Historic Properties- Original materials on the structure should not be masked. Any additions to the site should compliment the surrounding historic structures.
Objective 3: Augment the Streetscape with Pedestrian Amenities
Create a comfortable experience for pedestrians by providing amenities such as wider sidewalks, pedestrian lighting and seating, vegetation lined sidewalks, on-street parking and safe street crossings.
- Sidewalks- If no sidewalk is present, create a new, straight one with landscaping and benches for the pedestrians. Keep planting rhythmic and have lighting to guide pedestrians and ensure safety.
- Crosswalks/Street Crossings for Large-Scale Developments- With crosswalks, it is crucial that the street markings and traffic lights are visible to provide pedestrian safety. Creating curb extensions and a smaller curb radius makes pedestrians more visible to street traffic. Diagonal crosswalks allow pedestrians to walk shorter distances across the street.
- On-Street Parking- Locate curb cuts in places where it does not affect on-street parking. Provide angled or parallel parking.
Objective 4: Minimize the Appearance of Driveways and Parking Areas
Visually reduce the appearance of parking areas, through creating aesthetically pleasing and pedestrian friendly parking structures and lots.
- Off-Street Parking and Driveways-Place on-site parking to the side or rear of buildings with minimized driveway width. Minimize the number of curb cuts to maintain a continuous sidewalk. Screen the parking with landscaping to make it more appealing.
Objective 5: Include Open Space to Create Opportunities for Public Gathering
Methods to keeping landscaping and paved areas balanced as well as providing open space for pedestrians.
- On-Site Landscaping- Make sure the landscaping compliments the building both functionally and architecturally and use drought tolerant to conserve water. Incorporate low impact development strategies to maximize on-site capture of storm water.
- Open Space and Plazas-With large-scale commercial developments incorporate accessible and comfortable open space, such as plazas, courtyards, pocket parks, and terraces to accommodate pedestrians activity.
Objective 6: Improve the Streetscape Experience by Reducing Visual Clutter
Practices to avoid overwhelming storefronts by creating unique, organized signage and reducing the visual appearance of commercial utilities (HVAC units, utility boxes, trash receptacles etc).
- Building Signage Placement- Sign location and size must connect to the architectural theme and features of the building. Make sure that the signage is visible and clear.
- Building Signage Materials-Have concise signs made out of quality materials that are compatible with the façade of the building. Use minimal amount of lighting to illuminate signs at night.
- Lighting and Security-Provide pedestrian and storefront lighting at night. Have the lighting accent the architectural features of the building. .
- Utilities- Place utilities in areas where they cannot be seen. Screen and hide rooftop equipment and trash facilities to eliminate visual clutter.
