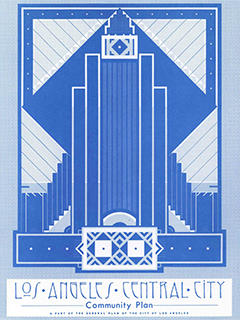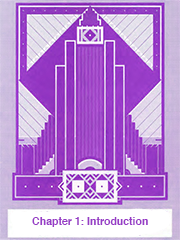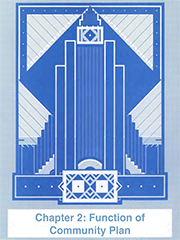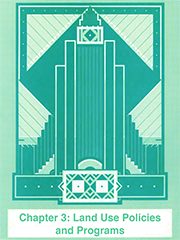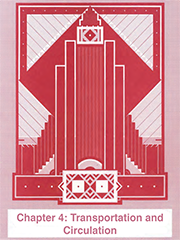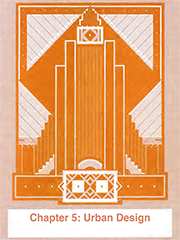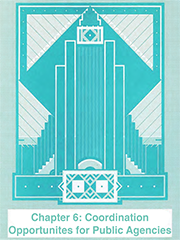Chapter 1: Introduction
The Central City Plan is the official guide to future development within the Central City Community plan area. It is to be utilized by all those concerned with the community including the City Council, the Mayor, the City Planning Commission, other concerned government agencies, residents, property owners, business owners, investors, as well as other nonprofit and private agencies. This Plan is subject to periodic reviews and amendments to reflect changes in circumstances and opportunities.
Chapter 2: Function of a Community Plan
The Central City Community Plan consists of this text and the accompanying map. The Community Plan text states the goals, objectives, policies and programs. The Community Plan map, footnotes and legend outline the arrangement and intensities of land uses, the street system, and the locations and characteristics of public service facilities.
Chapter 3: Land Use Policies and Programs
This chapter contains goals, objectives, policies and programs for all appropriate land use issues, including residential, commercial, and industrial, as well as public and institutional service system categories. The Planning Department has jurisdiction over the goals, objectives, policies of the plan although other agencies may be involved in its implementation. Priorities for short-term development actions are also emphasized along with their urban design and transportation implications.
Chapter 4: Transportation and Circulation
The Downtown roadway system is basically a grid network of streets which has remained unchanged for decades. The majority of the changes that have occurred on these streets have been to convert some segments into one-way operation. Several streets also serve a regional function by providing access to the adjacent freeway system. These include Hope Street, Grand Avenue, Broadway, and Spring Street.
Downtown transportation decisions and funding choices must be made in the context of multiple-regional plans and policies under the Regional Mobility Element (RME), Air Quality Management District (AQMD), State Transportation Improvement Plan (STIP) and Congestion Management Plan (CMP).
Chapter 5: Urban Design
Downtown Design Guide: Design for A Livable Downtown integrates urban design standards and guidelines with new street and sidewalk standards for Downtown. It supports citywide Urban Design Principles: Usable and Accessible Transit; Walkability and Well Being; Bridge the Past and the Future; Accentuate Visual Interest; Nurture Neighborhood Character; Develop Street Furnishings; Emphasize Implementation and Maintenance; Stimulate Sustainability and Innovation; Improve Equity and Opportunity; Generate Public Open Space and Support Navigation, Connection and Flow.
Chapter 6: Coordination Opportunities for Public Agencies
Central City is enmeshed in a complex web of overlapping and divided governmental jurisdictions which dramatically increase the difficulty and cost of development and business operations. Building, planning, development and financing agencies are fragmented and uncoordinated within the City and the County.
