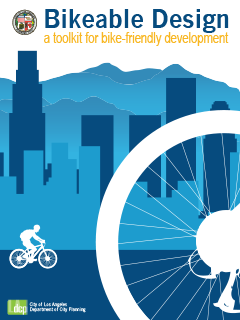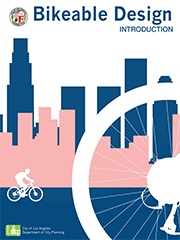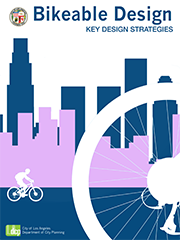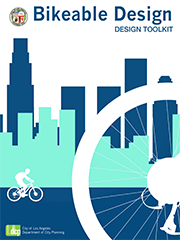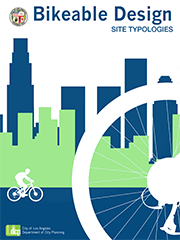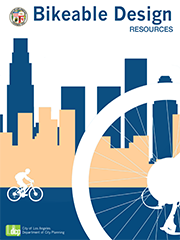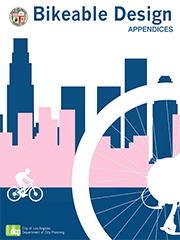Chapter 1: Introduction
This chapter presents information on the toolkit’s:
- Background
- Purpose
- Intended Audience
- Intended Role in the Bicycle Planning Process
Chapter 2: Design Strategies
This chapter provides a quick, easy-to-use checklist of the key design strategies for bicycle planning that are discussed later in Chapters 3 and 4. This overview is intended as a reference guide for planners and developers to use during the planning process regarding:
- Short-term and Long-term Parking
- Facilities
- Wayfinding Signs
- Lighting
- Network Connections
Chapter 3: Design Toolkit
This chapter details the key tools and strategies for creating a bike-friendly development, and discusses the recommended locations, typical dimensions, and key considerations for designing and installing bicycle infrastructure and amenities, including:
- Short-term and Long-term Parking
- Facilities: Showers, Lockers, and Workshop Areas
- Wayfinding Signs
- Lighting
- Network Connections
- Innovative Designs
- ADA Design Guidelines
Chapter 4: Groundfloor Treatment
This chapter identifies a set of three common site typologies (retail, office, and multi-family) and gives examples how to calculate required parking and requirements for amenities. It discusses the unique needs of each typology based on their primary hours of activity, typical patrons, and security requirements. Information is provided for the three common site typologies regarding:
- Key Issue for Bicyclists at Site
- Examples of Buildings Typologies
- Site Characteristics
- Applicable Tools
- Required Quantity of Bicycle Parking per Los Angeles Municipal Code (LAMC)
- Required Quantity of Showers and Lockers per LAMC
Chapter 5: Resources
This chapter provides a list of other resources where one can find more detailed information on creating bike-friendly private developments. Acknowledgements included in this section.
Chapter 6: Appendices
This provides the adopted Bicycle Parking Ordinance and current Department of Building and Safety Requirements.
